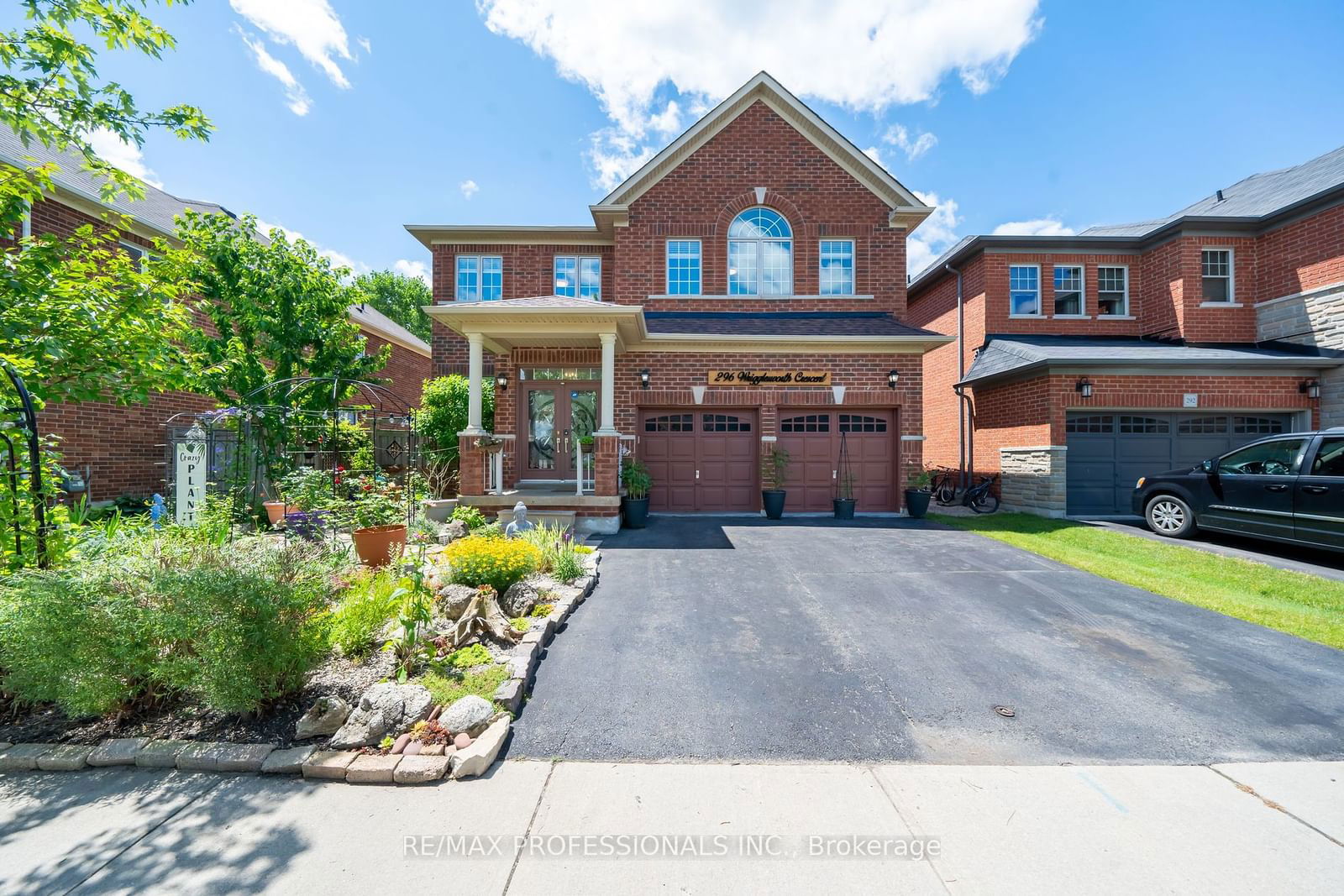$1,779,000
4+1-Bed
5-Bath
Listed on 7/4/24
Listed by RE/MAX PROFESSIONALS INC.
Welcome to this perfect multi-generational home with 2 Primary Rooms. The Sherwood Model now with over 3,700sf of total living space (approx: 2,715+995). Professionally finished basement with in-law suite + large kitchen and open concept living space. Perfect multi-family dwelling. 9ft ceilings on main level, open layout for easy living and entertaining. Very large but cozy main floor family room opens to the family sized kitchen and breakfast. 4 very large bedrooms on the second level all with ensuites. Backs on to Niagara Escarpment greenbelt with no direct backyard neighbours for additional privacy. Nestled on family friendly Wrigglesworth Cres. away from the main road. Morning coffee on large backyard deck with greenbelt views and thousands of dollars spent on easy to maintain garden landscaping. A green-thumbers dream! Quick and easy walk to neighbourhood park, splash pad and walking trail. Close to schools, shopping, community centre and more. Equipped with newly installed 200amp service in 2023 for a Tesla charging port ready for your EV.
Tankless water heater, Roof 2023, Quartz Countertop and new sinks 2022
W9011150
Detached, 2-Storey
12
4+1
5
2
Built-In
4
Central Air
Apartment, Finished
Y
Brick
Forced Air
Y
$5,975.95 (2024)
91.80x48.56 (Feet)
